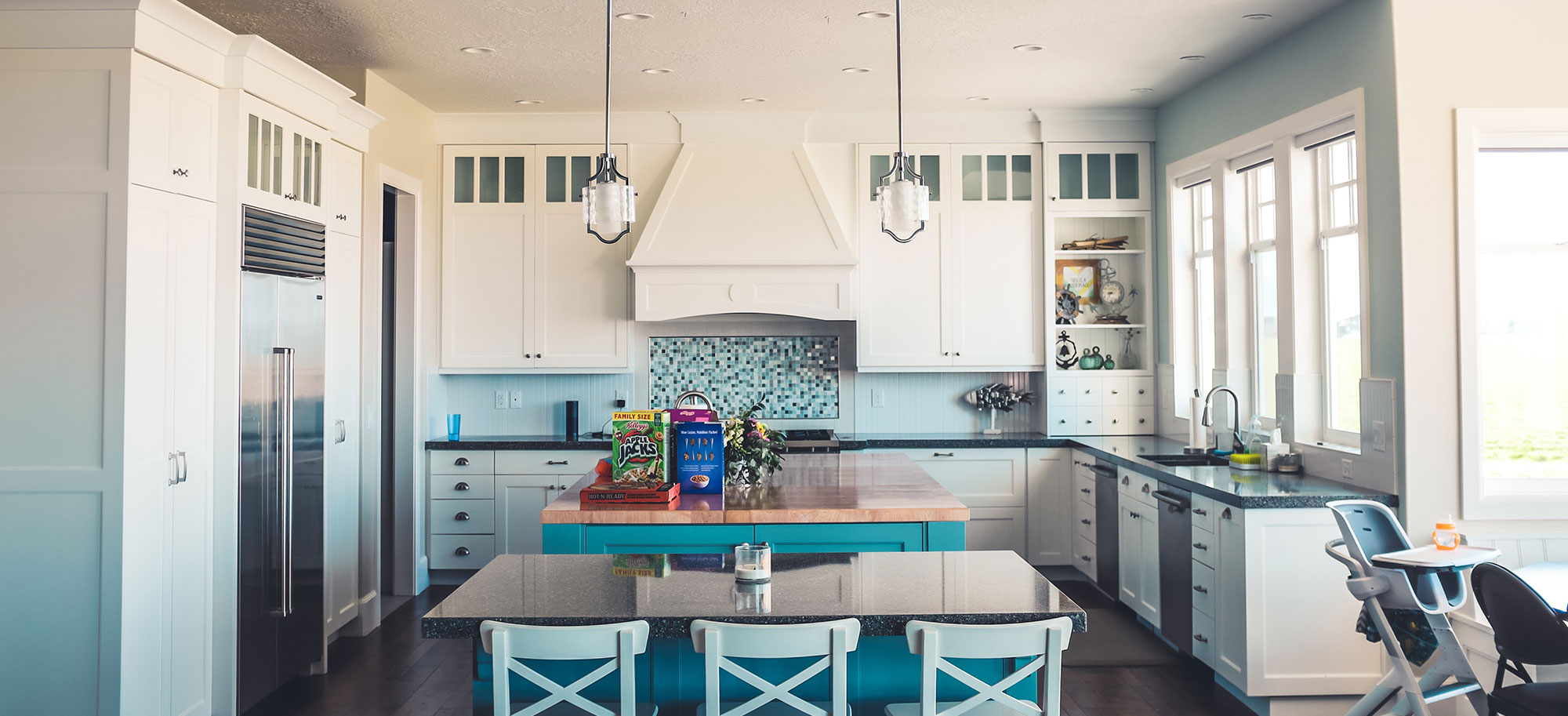Kitchen Islands
Kitchen islands are a highlight of many homes and the focal point of the kitchen. A kitchen island is the center of activity, where friends and family often gather, an additional dining spot, and a great place to spread out food preparation. Here are some points to think about if you’re considering the addition of an island to your kitchen.
As a general rule, you need at least 100 sq. feet of kitchen floor space to install a fully functional kitchen island. More specifically, the size of a kitchen island is a function of the space that must be left open around each side of the island. While different designers can work with different dimensions, about 3 feet safe distance to allow between the edges of the island and any adjacent wall, cabinet or appliance.
If you’re thinking about installing a kitchen island, you may be looking to expand your kitchen’s functional space. After all, at the most basic level a kitchen island gives you a boost in kitchen counter space. a A second kitchen sink is a great idea for improving a kitchen’s functionality. You’ll be amazed at how much a second sink comes in handy. Putting a specialty range or cooktop in your kitchen island will give you a new culinary experience in the kitchen. If you don’t already have a dishwasher or are looking to upgrade your existing appliance, a kitchen island gives you the perfect opportunity to install a brand new dishwasher. Extra electrical outlets are another great perk of installing a kitchen island. Additional outlets will give you greater flexibility when lots cooking is going on or when you’re hosting a party or get-together. Bookshelves and accent cabinets are a popular option for adding more storage space, while providing a decorative touch.
